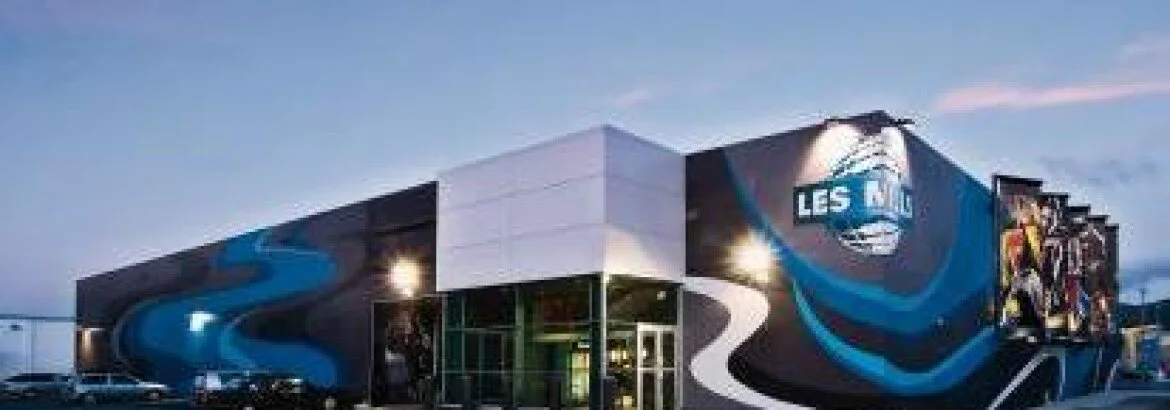Les Mills – Hutt City
Client:
Les Mills
Location:
Hutt City, Wellington
When Les Mills set out to build its new fitness centre at Hutt City, the plan was to complete the construction, fit out the building and have it ready to open within 16 weeks. Some work-out. Wellington construction company Freear Philip, a family-owned company with over 40 years' industry experience, won the tender and was appointed as main contractor.
This project required some complex planning. As main contractor, it was Freear Philip's job to co-ordinate the various subcontractors.
"We got the job because we were proactive," says Dan O'Hagan, construction and design division director for Freear Philip. "We determined that 16 weeks was unrealistic, but we offered alternative options. We recognised that the client wanted to get the building open as quickly as possible, and suggested a fast but achievable construction program of 22 weeks."
The architect's design was intricate, detailing complex, interconnecting forms that needed to be set out accurately.
"Our work had to be very precise to meet the requirements for a top-quality finish throughout," says O'Hagan. "For example, wall and ceiling panels, floor tiles and joinery had to be laid out to a specified grid."
Freear Philip was able to find creative solutions to several other challenges along the way.
"Some of the products that had been specified were not available in New Zealand. To wait for them all to be shipped from overseas would have slowed construction. We were able to suggest some local alternatives that met the architect's approval," says O'Hagan, who goes on to explain that diversity is the key to the company's success.
"Because we offer the full array of building services, our clients benefit from the direct control we have over multiple aspects of a project. We're also able to offer a cost-effective package of services."
Freear Philip's in-house joinery division was responsible for the manufacture and installation of the reception counter, cafe counter, changing room vanities, bench tops, wall panelling and seating. Joinery division manager Trevor Hurley says meeting the architect's specifications was not without its challenges.
"All of the counters had to be constructed in a manner that would allow them to be broken down into transportable components that could be sent away for paint spraying and then be easily assembled on site," he says. "In addition, the architect had specified that all the fixings should be hidden, so we had to design special connection details between pieces."
The joinery was relatively complex, placing extra emphasis on Freear Philip's careful co-ordination of the various component suppliers, to ensure the dimensions were accurate and quality was maintained.
Freear Philip's painting division was responsible for painting both the interior feature walls and the swirling design, representing the Hutt River, on the exterior.
"We were concerned that painting the exterior in Wellington's winter might be a problem," says Peter Sandford, painting division manager at Freear Philip.
"The scaffold around the building was covered in plastic to create a tent. In August you not only have low temperatures but the problem of dew falling – not to mention the wind and rain. To help the paint dry, we used blow heaters inside the tent to keep the space at a reasonable temperature," he says.

